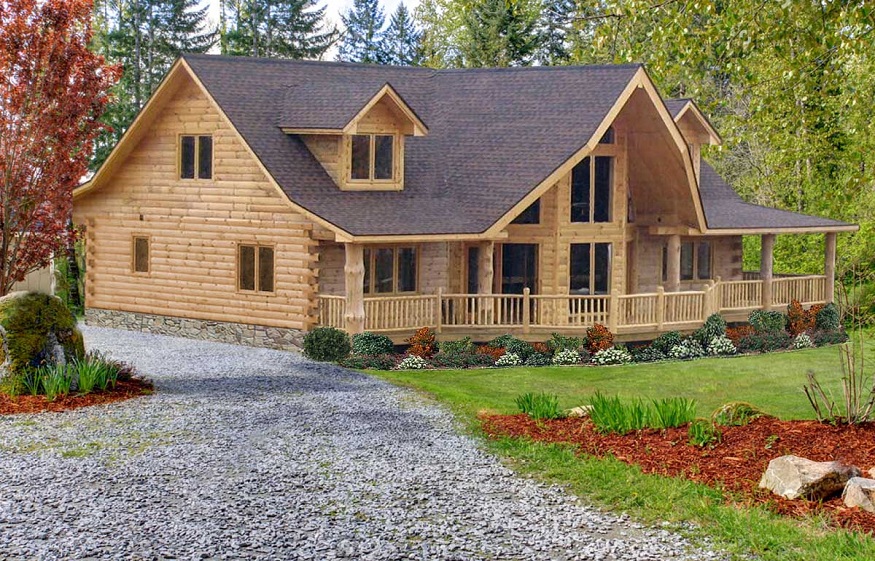For thousands of Americans, building a log home represents the pinnacle of happiness. It’s a custom that some of the nation’s first settlers started centuries ago.
More people than ever before are choosing to construct their homes using a log cabin kit instead of employing an architect.
It is logical. The construction process is streamlined and simplified by using kits, but you still have complete creative control over the interior design of your home. From modest cabins to multi-story luxury mansions, reputable log home kit manufacturers will provide dozens or even hundreds of customisable models.
Here are some guidelines to bear in mind as you design your build, whether you’re building a log cabin house for permanent habitation or as a family retreat.
Considerations for Location/Site
Consider the best location for your new residence or vacation house.
Do you envision living on acreage in the country? Or would you prefer to reside close to a city or major metropolis? Do you like a contemporary log home with opulent facilities or do you prefer off-the-grid living or self-sufficiency?
If you’re having trouble deciding where to go, just think about what you’ve always wanted to see when you wake up. Stunning alpine scenery?A brook that bubbles? Is it a vast, open prairie or desert?
Inquire with your builder about the viability of creating a walk-out basement if your property is on a slope. A finished basement is a terrific method to increase the square footage of your house without dramatically increasing the cost of construction.
Ask your builder what weather-related precautions you’ll need to take to comply with local codes if purchasing a waterfront property is in the cards. For instance, you’ll need additional bracing and a specific wind-resistant roof in hurricane country. Inquire with your builder regarding setbacks to avoid floods.
Work with your builder to choose a location on the land with the optimum drainage if your site is comparatively level. Large-scale problems can be caused by poor drainage in the future. Particularly in places where it rains frequently, your contractor can suggest grading the land to improve water flow.
2: Size
You have many possibilities today, whether your ideal getaway is a lavish retreat to hold parties or a traditional hunting lodge. The sizes and layouts of modern log cabin residences can be customized to meet any requirement or choice.
The size of your home will be greatly influenced by the amount of bedrooms and bathrooms you require. However, a decent guideline for a principal dwelling is 600–800 square feet per person. 2,400 square feet is normally plenty for a family of four to provide comfort for all.
The design of your home will be just as important as the size of your home if you intend to entertain guests frequently.
3: Layout or Floor Plan
Consider how you want to navigate through the area while choosing the layout. Do you favor a layout with an open concept, where one space flows naturally into the next? Or would you prefer a more conventional layout with inviting areas that enclose you?
Do you envision living in a house with a sizable deck or porch where you can take in the scenery? You may have always wished for a cabin with a traditional ski loft where you could host large gatherings of family and friends.
eLoghomes can help you find the Ideal Log Cabin Home.
Building a home quickly and affordably is possible with eLoghomes – log cabin kit. There is no need to employ an architect because the floor plans have already been professionally engineered and constructed. Starting out this way can save you thousands of dollars.



